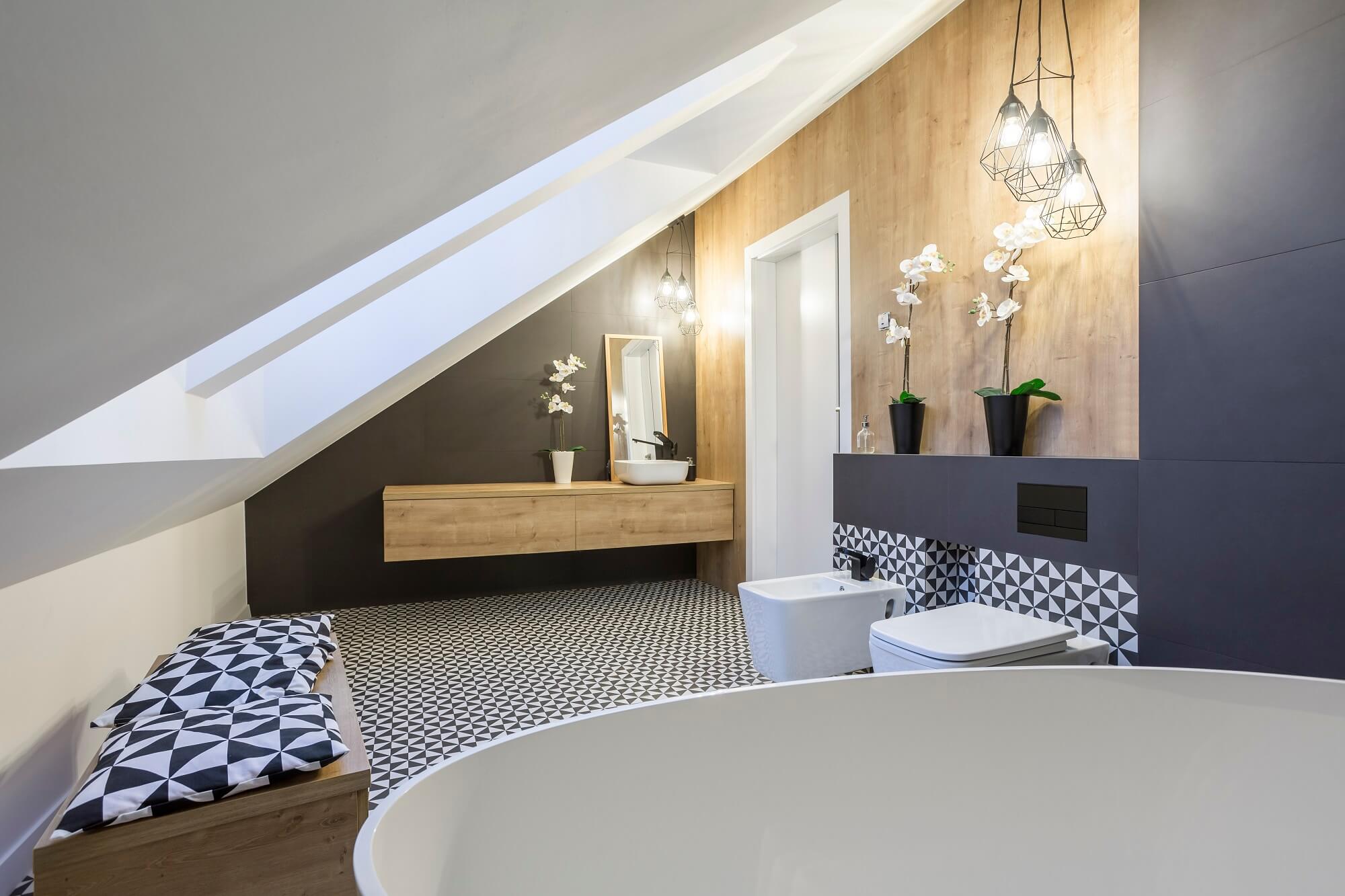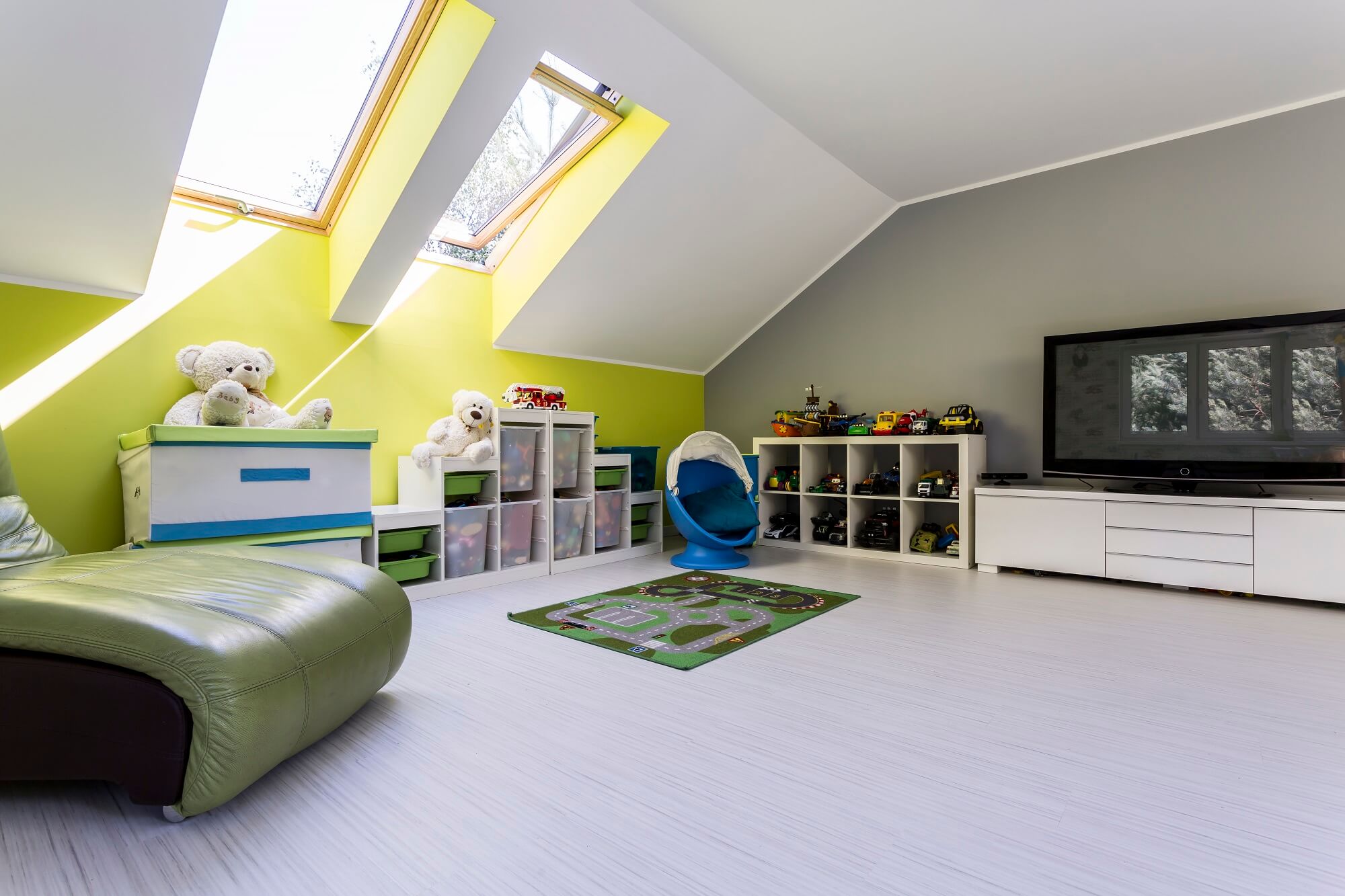 Here’s a Comprehensive Guide To Get You Started:
Here’s a Comprehensive Guide To Get You Started:
What is Loft Conversion?
An attic or loft conversion is the process of transforming an empty attic space into a functional room. Most homeowners convert their empty lofts to bedrooms, office spaces, storage spaces, or gyms. Opting to add a loft to a property is more cost-effective than moving home. When converted, a loft can equate to the size of a small apartment with the addition of en-suite!Loft conversion comes with several perks.
1. It Increases The Living Space
Outgrowing a home is incredibly easy, especially when a new member arrives into the family or when kids reach their teenage years. Lack of living space is one of the primary reasons why homeowners decide to relocate to a larger property. Buying a bigger house and relocating is both time and cost-intensive. Loft conversions offer quick transformation without burning through your savings. Plus, you get to make use of dead space without compromising your friendships with neighbours and friends when you relocate.2. Loft Conversion Adds More Value To Your Home
A loft conversion doesn’t just offer increased living space. It also ups the resale value of your property, should you plan to sell it. Some experts believe that a loft conversion adds as much as 20% to the overall cost of a property – making it a valuable investment.3. An Assortment Of Styles Available
When it comes to a loft conversion, you will never run out of style. Some of the popular loft conversion ideas include:- A dormer loft conversion renovates your space as well as adds a slight extension to the roof. This allows the sloped room to become vertical. Dormer extension projects vertically from an existing roof to provide additional floor space, headroom, and natural light.
- If you want to keep the original layout and shape of your attic, you can go for a Velux loft conversion. It uses Velux windows to create the appearance of a larger space. However, since the shape of the loft is kept intact, Velux conversion only works in relatively higher attics.
- Some houses have a sloped roof on one side, making loft conversion a bit tricky. A hip to gable conversion extends the sloped side of the roof by replacing it with a vertical wall. The sloped side is called hip while the vertical side is called gable.
4. Lofts Are Energy Efficient
Other rooms in the house are likely to not benefit from direct light entering due to other properties, street, or trees. Hence, they will make maximum use of artificial lighting. Loft conversions, on the other hand, are lit through natural light, round the year. All lofts come with large windows. This means that for the majority of the day, only natural lighting prevails in the entire room. During loft conversion, you can ask your chosen experts to insulate the roof. This will prevent hot air from seeping in during summers and keep the room cosy in winters. Additionally, as the heat rises up, you do not need to spend more on central heating to warm up the converted room.5. A loft Conversion Is A Quick And Easy Process
If you work with the right experts, converting an attic into a loft is a seamless process that rarely disrupts your day-to-day life. Interior aspects such as adding a staircase take at most one day. It can be completed while everyone is at school, work, or out for shopping. Ask the loft consultancy if their experts will be flexible in working on renovations around your schedule.6. A Loft Conversion Is Easier Than Relocation
Buying a new property has its own challenges. You have to cover the cost of deposit and additional expenses such as stamp duty, surveying, and solicitor fees. A loft conversion, on the other hand, only adds more space to your existing home.So, How Much Is A Loft Conversion?
A loft conversion costs approximately around £15,000 for a single conversion. A ready-made room that is manufactured off-site and then craned into position costs up to about £55,000. The price of conversion depends on the structure of your roof, the space available, alternation in the staircase, and changes in interior design. The location also impacts the overall cost. Below are some average loft conversion cost UK-wide estimates:
Leave a Comment